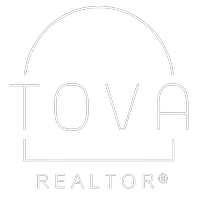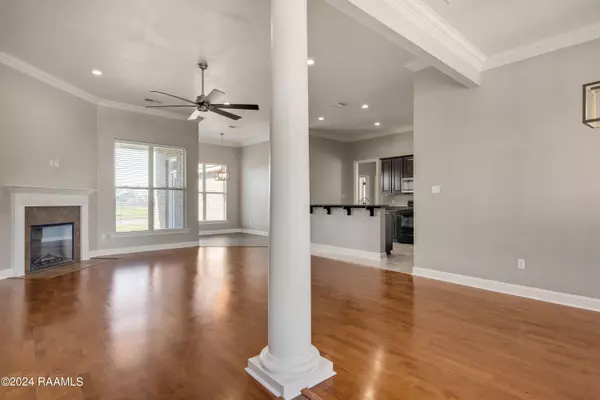UPDATED:
Key Details
Property Type Single Family Home
Listing Status Active
Purchase Type For Sale
Square Footage 1,925 sqft
Price per Sqft $140
Subdivision Highland Ridge
MLS Listing ID 24001380
Style French
Bedrooms 3
Full Baths 2
HOA Fees $350/ann
HOA Y/N true
Lot Size 7,405 Sqft
Property Description
Location
State LA
County Lafayette
Direction Ambassador Caffery to south on Chemin Metairie Road, continue straight through four roundabouts, left on S. Larriviere Road, left on Hill Ridge Drive, right on Green Mountain Ridge St., house on left corner. Highland Ridge Subdivision across street from Southside High School.
Interior
Interior Features High Ceilings, Built-in Features, Computer Nook, Crown Molding, Double Vanity, Dual Closets, Kitchen Island, Separate Shower, Varied Ceiling Heights, Walk-in Pantry, Walk-In Closet(s), Granite Counters
Heating Central
Cooling Central Air
Flooring Carpet, Tile, Wood
Fireplaces Type Other
Appliance Dishwasher, Electric Range, Microwave, Refrigerator, Electric Stove Con
Laundry Electric Dryer Hookup, Washer Hookup
Exterior
Garage Spaces 2.0
Fence None
Waterfront Description Pond
Roof Type Composition
Garage true
Private Pool false
Building
Lot Description 0 to 0.5 Acres, Corner Lot
Story 1
Foundation Slab
Sewer Public Sewer
Schools
Elementary Schools G T Lindon
Middle Schools Youngsville
High Schools Southside




