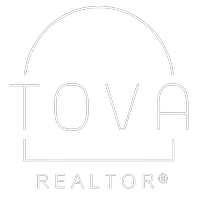UPDATED:
Key Details
Property Type Single Family Home
Sub Type Detached Single Family
Listing Status Active
Purchase Type For Sale
Square Footage 1,465 sqft
Price per Sqft $138
Subdivision Lancaster Estates
MLS Listing ID 25000629
Style Traditional
Bedrooms 3
Full Baths 2
Lot Size 6,098 Sqft
Property Sub-Type Detached Single Family
Property Description
Location
State LA
County Lafayette
Direction Johnston Street towards Maurice. Right on Bourque Road, Left on Lancaster to Left on Cheshire. House is on the right.
Interior
Interior Features Ceiling Fan(s), Built-in Features, Double Vanity, Walk-In Closet(s), Tile Counters
Heating Central, Electric
Cooling Central Air
Flooring Tile, Wood Laminate
Fireplaces Number 1
Fireplaces Type 1 Fireplace, Wood Burning
Appliance Dishwasher, Electric Cooktop, Microwave, Refrigerator, Electric Stove Con
Exterior
Exterior Feature Rear Yard Access
Garage Spaces 2.0
Fence Full, Privacy, Wood
Utilities Available Cable Available, Fiber Available
Roof Type Composition
Garage true
Private Pool false
Building
Lot Description 0 to 0.5 Acres, Level, Landscaped
Story 1
Foundation Slab
Sewer Public Sewer
Water Public
Schools
Elementary Schools Ridge
Middle Schools Judice
High Schools Acadiana




