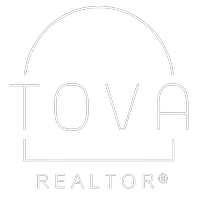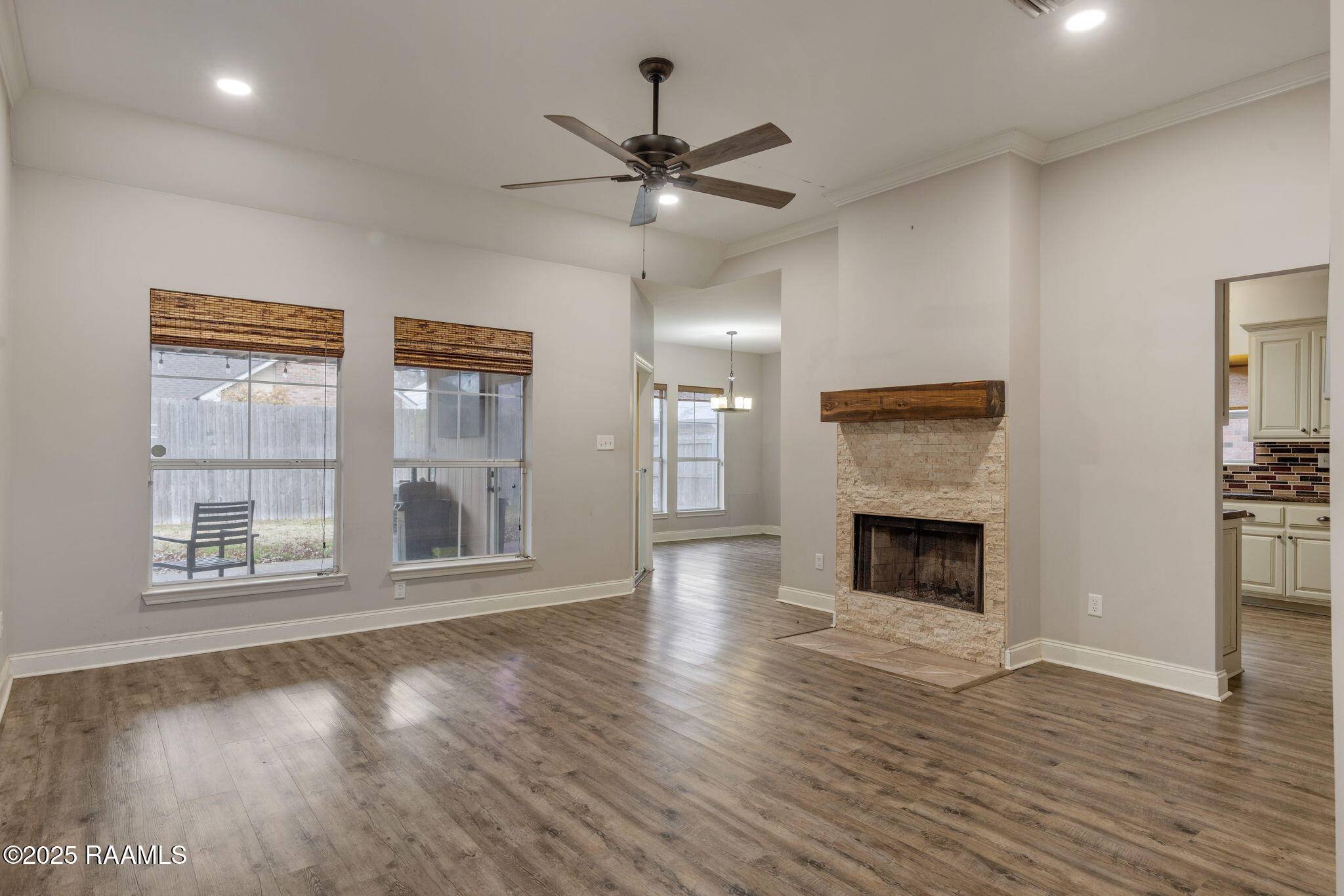UPDATED:
Key Details
Property Type Single Family Home
Sub Type Detached Single Family
Listing Status Pending
Purchase Type For Sale
Square Footage 1,739 sqft
Price per Sqft $134
Subdivision Glade
MLS Listing ID 25001099
Style Traditional
Bedrooms 3
Full Baths 2
Lot Size 7,405 Sqft
Property Sub-Type Detached Single Family
Property Description
Location
State LA
County Lafayette
Direction From Johnston Street, turn onto W Broussard Road. Left on Touchet Rd. Right on Glade Blvd.
Interior
Interior Features Crown Molding, Separate Shower, Walk-in Pantry, Concrete Counters, Granite Counters
Heating Central
Cooling Central Air
Flooring Tile, Vinyl Plank
Fireplaces Number 1
Fireplaces Type 1 Fireplace, Wood Burning
Appliance Dishwasher, Disposal, Electric Cooktop, Microwave, Electric Stove Con
Laundry Electric Dryer Hookup
Exterior
Exterior Feature Rear Yard Access
Garage Spaces 2.0
Fence Full, Privacy, Wood
Roof Type Composition
Garage true
Private Pool false
Building
Lot Description 0 to 0.5 Acres, Level
Story 1
Foundation Slab
Sewer Public Sewer
Water Public
Schools
Elementary Schools Ridge
Middle Schools Judice
High Schools Acadiana




