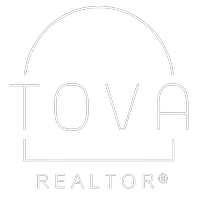UPDATED:
Key Details
Property Type Single Family Home
Sub Type Single Family Residence
Listing Status Active
Purchase Type For Rent
Square Footage 1,833 sqft
Subdivision The Waters
MLS Listing ID 2020023864
Style Traditional
Bedrooms 4
Full Baths 2
Year Built 2025
Lot Size 6,098 Sqft
Property Sub-Type Single Family Residence
Property Description
Location
State LA
County Lafayette
Zoning Residential
Direction From south on Johnston, turn right onto Town Center Parkway, turn right onto Wakely Court, home will be on the right.
Rooms
Primary Bedroom Level First
Interior
Interior Features High Ceilings, Attic Access, Crown Molding, Double Vanity, Kitchen Island, Master Bath, Separate Shower, Walk-In Closet(s), Bedroom 2, Bedroom 3, Bedroom 4, Dining Room, Kitchen, Living Room, Master Bedroom
Heating Central, Natural Gas
Cooling Central Air
Flooring Vinyl Plank
Appliance Dishwasher, Disposal, Electric Cooktop, Electric Range, Microwave, Electric Stove Con
Laundry Electric Dryer Hookup, Washer Hookup
Exterior
Exterior Feature Lighting
Garage Spaces 2.0
Fence None
Waterfront Description Pond
Roof Type Composition
Garage true
Building
Lot Description Level
Story 1
Foundation Post Tension
Sewer Public Sewer
Water Public
Schools
Elementary Schools Ridge
Middle Schools Judice
High Schools Acadiana




