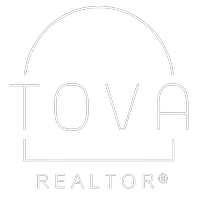UPDATED:
Key Details
Property Type Single Family Home
Sub Type Detached Single Family
Listing Status Active
Purchase Type For Sale
Square Footage 2,358 sqft
Price per Sqft $142
Subdivision Carrollton Pk
MLS Listing ID 2020024009
Style New Orleans
Bedrooms 4
Full Baths 2
HOA Fees $10/mo
HOA Y/N true
Year Built 2000
Lot Size 9,147 Sqft
Property Sub-Type Detached Single Family
Property Description
Location
State LA
County Lafayette
Zoning RES
Direction South on Johnston Street headed towards Maurice. Turn left onto Canberra Rd. Turn left onto Perdido Ln. Perdido Ln turns right and becomes Magazine St. Magazine St turns right and becomes Barronne St. Home will be on Left.
Interior
Interior Features High Ceilings, Beamed Ceilings, Crown Molding, Multi-Head Shower, Separate Shower, Varied Ceiling Heights, Walk-In Closet(s), Granite Counters
Heating Central, Natural Gas
Cooling Central Air
Flooring Carpet, Tile, Wood, Wood Laminate
Fireplaces Number 1
Fireplaces Type 1 Fireplace, Gas Log
Appliance Dishwasher, Disposal, Gas Cooktop, Microwave, Gas Stove Con
Exterior
Exterior Feature Lighting, Sprinkler System
Garage Spaces 2.0
Fence Wood
Pool Gunite
Roof Type Composition
Garage true
Private Pool true
Building
Lot Description Level, Landscaped
Story 2
Foundation Slab
Sewer Public Sewer
Water Public
Schools
Elementary Schools Broadmoor
Middle Schools Edgar Martin
High Schools Comeaux




