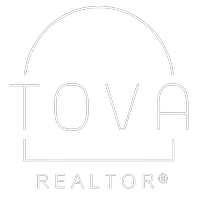OPEN HOUSE
Sun Jun 29, 3:00pm - 4:30pm
UPDATED:
Key Details
Property Type Single Family Home
Listing Status Active
Purchase Type For Sale
Square Footage 1,675 sqft
Price per Sqft $136
Subdivision Country Village
MLS Listing ID 2500000391
Style Traditional
Bedrooms 3
Full Baths 2
Year Built 2007
Lot Size 6,534 Sqft
Property Description
Location
State LA
County Lafayette
Zoning Residential
Direction From the Youngsville Hwy/Hwy 89 take a right onto Fortune Road, left onto Bonin and home will be on the right.
Interior
Interior Features High Ceilings, Beamed Ceilings, Crown Molding, Special Bath, Varied Ceiling Heights, Vaulted Ceiling(s), Walk-In Closet(s), Granite Tile Counters
Heating Central
Cooling Central Air
Flooring Tile, Wood Laminate
Fireplaces Number 1
Fireplaces Type 1 Fireplace, Wood Burning
Appliance Dishwasher, Disposal, Electric Range, Microwave, Electric Stove Con
Laundry Electric Dryer Hookup, Washer Hookup
Exterior
Garage Spaces 2.0
Fence Full, Wood
Roof Type Composition
Garage true
Private Pool false
Building
Lot Description 0 to 0.5 Acres, Corner Lot
Story 1
Foundation Slab
Sewer Public Sewer
Schools
Elementary Schools Ernest Gallet
Middle Schools Youngsville
High Schools Southside




