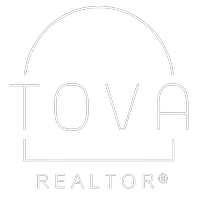UPDATED:
Key Details
Property Type Single Family Home
Listing Status Active
Purchase Type For Sale
Square Footage 4,027 sqft
Price per Sqft $162
Subdivision Heaven Lake
MLS Listing ID 2500000414
Style Contemporary,Modern
Bedrooms 4
Full Baths 3
Year Built 2022
Lot Size 1.010 Acres
Property Description
Location
State LA
County St Martin
Direction I-10 to Breaux Bridge. Turn right on Grand Point Highway, left turn on Dermelie Calais. House is on the right.
Rooms
Primary Bedroom Level First
Interior
Interior Features High Ceilings, Cathedral Ceiling(s), Crown Molding, Double Vanity, Guest Suite, Kitchen Island, Multi-Head Shower, Separate Shower, Varied Ceiling Heights, Walk-In Closet(s), Bathroom 1, Bathroom 2, Bedroom 1, Bedroom 2, Bedroom 3, Dining Room, Entrance Foyer, Game Room, Kitchen, Living Room, Granite Counters
Heating Central, Electric
Cooling Multi Units, Central Air
Flooring Tile, Vinyl Tile
Fireplaces Type Other
Appliance Dishwasher, Electric Range, Microwave, Electric Stove Con
Laundry Electric Dryer Hookup, Washer Hookup
Exterior
Exterior Feature Lighting
Garage Spaces 2.0
Fence None
Community Features Acreage
Roof Type Composition,Tile
Garage true
Private Pool false
Building
Lot Description 1 to 2.99 Acres, Level
Story 1
Foundation Slab
Sewer Public Sewer
Schools
Elementary Schools Cecilia Prime
Middle Schools Cecilia
High Schools Cecilia




