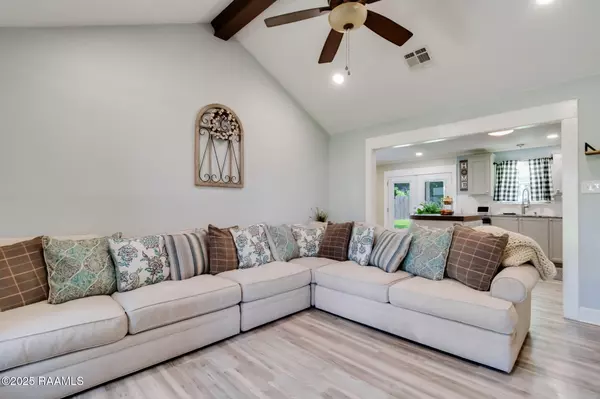OPEN HOUSE
Sat Aug 09, 12:00pm - 2:00pm
UPDATED:
Key Details
Property Type Single Family Home
Sub Type Single Family Residence
Listing Status Pending
Purchase Type For Sale
Square Footage 1,331 sqft
Price per Sqft $139
Subdivision Country Trail
MLS Listing ID 2500002026
Style Traditional
Bedrooms 3
Full Baths 2
Year Built 1981
Lot Size 871 Sqft
Property Sub-Type Single Family Residence
Property Description
Location
State LA
County Lafayette
Zoning Residential
Direction Johnston Street (towards Maurice); Right on Leblanc Road; Right on Courtney Drive; Home on Right (sign in yard)
Interior
Interior Features Beamed Ceilings, Cathedral Ceiling(s), Double Vanity, Kitchen Island, Special Bath, Varied Ceiling Heights, Butcher Block Counters, Granite Counters
Heating Central, Electric
Cooling Central Air
Flooring Tile, Vinyl Plank
Appliance Dishwasher, Disposal, Electric Range, Refrigerator, Electric Stove Con
Laundry Electric Dryer Hookup, Washer Hookup
Exterior
Exterior Feature Lighting
Fence Privacy, Wood
Roof Type Composition
Garage false
Private Pool false
Building
Lot Description 0 to 0.5 Acres, Cul-De-Sac, Level
Story 1
Foundation Slab
Sewer Public Sewer
Schools
Elementary Schools Ridge
Middle Schools Judice
High Schools Acadiana




