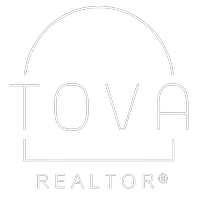UPDATED:
Key Details
Property Type Single Family Home
Sub Type Single Family Residence
Listing Status Active
Purchase Type For Sale
Square Footage 4,474 sqft
Price per Sqft $177
Subdivision Boulder Creek
MLS Listing ID 2500001765
Style Traditional
Bedrooms 4
Full Baths 4
HOA Fees $300/ann
HOA Y/N true
Year Built 2013
Lot Size 0.720 Acres
Property Sub-Type Single Family Residence
Property Description
Location
State LA
County Lafayette
Zoning RES
Direction From Verot, turn onto Vincent Rd. Turn left onto Boulder Creek Pkwy. Turn right onto Marble Creek Cove. Home is on the right.
Interior
Interior Features High Ceilings, Beamed Ceilings, Built-in Features, Computer Nook, Crown Molding, Multi-Head Shower, Separate Shower, Varied Ceiling Heights, Walk-In Closet(s), Granite Counters
Heating Central
Cooling Multi Units, Central Air
Flooring Carpet, Tile, Wood
Fireplaces Number 2
Fireplaces Type 2 Fireplaces, Double Sided, Gas Log, Other, Wood Burning
Appliance Dishwasher, Disposal, Gas Cooktop, Gas Range, Microwave, Gas Stove Con
Laundry Electric Dryer Hookup, Washer Hookup
Exterior
Garage Spaces 3.0
Fence Full, Wood
Roof Type Composition
Garage true
Private Pool false
Building
Lot Description 0.51 to 0.99 Acres, Back Yard Access, Cul-De-Sac, Landscaped, Level
Story 2
Foundation Slab
Sewer Public Sewer
Schools
Elementary Schools Milton
Middle Schools Milton
High Schools Southside




